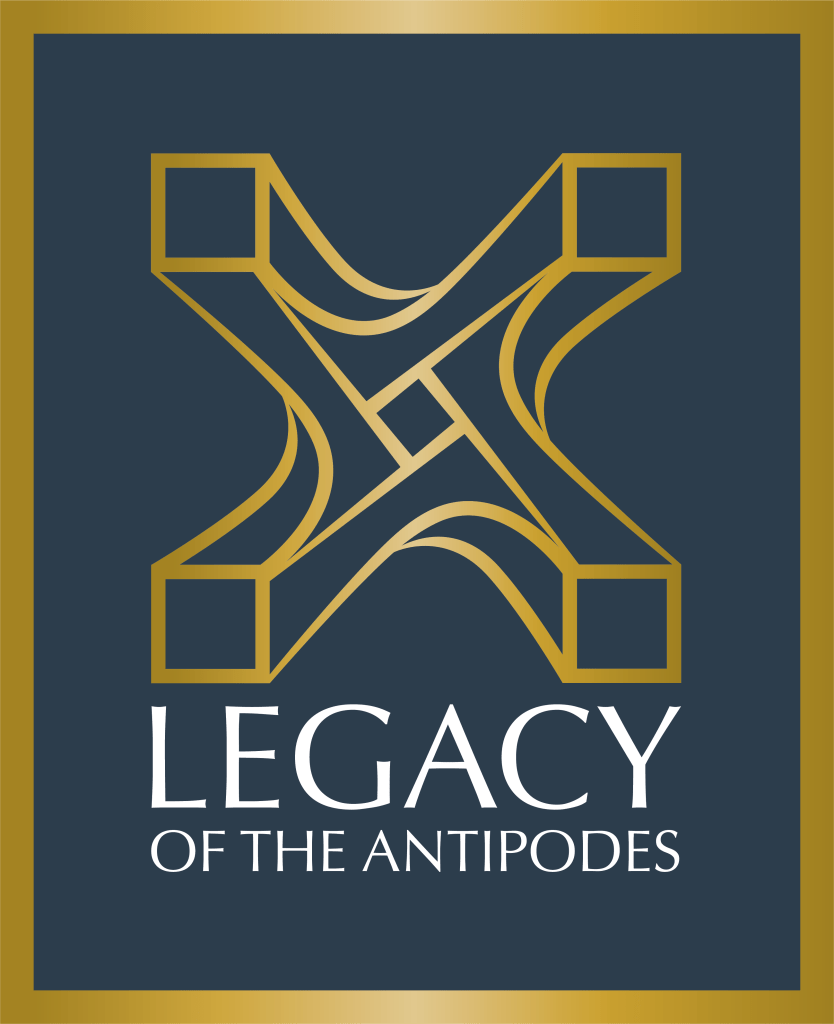FAQ
Once the criteria for the Essentials package have been exhausted, any more time will be charged hourly.
We have formulated this package based on seven years of tested research. We have analysed our clients’ journey from research and development through to quote acceptance for one bespoke designed quality kitchen for the average family home.
We discovered that 90% of clients who have already researched their design and lifestyle needs for their cabinetry would run with their first strong idea because it is the most considered concept.
The purpose of the package is a concise way for our seasoned professionals to take a pragmatic approach to refine your considerations.
If you find this package does not suit your needs, then we recommend selecting the Comprehensive option, where you can allow time to explore more options.
- Return travel to and from our Mullumbimby workshop
- Materials selection
- Room measurements
- Design layout and spacial planning
- Research
- Negotiating the best prices with our suppliers
- Proposal preparation
- Other necessary documentation and administration activities
Laurent also plays the classical acoustic guitar ;)
Legacy of the Antipodes holds the intellectual property rights to our unique style of flood-resilient cabinets that have been engineered, designed and tested to meet our renowned high standards.
While we can accept input from other design professionals, we expect to spend time researching and verifying the design to ensure it meets our standards.
Suppose you have already engaged with a reputable, experienced professional interior designer or architect. In that case, it is normal for us to receive a set of finalised floor and elevation plans that include measurements and a specified list of materials (product schedule). Each designer’s methodology and scope of works can be different.
If plans are missing details, we may be able to make a provisional price range which will have to be refined further during subsequent consultation time. During peak times, we request you return to your original designer for a complete design; otherwise, your will experience a delay in our process.
PRO TIP: The more detail your designer specifies, the less likely you will find unrealised costs across the entire construction project, not just cabinetry.
Yes, we love working on large projects like commercial shop fitting.
It is essential to ensure that all commercial projects are highly durable as they command higher usage than domestic ones. In addition, food premises need to ensure fit-outs are food-safe compliant.
Both front and back-of-house projects involve more research and are on a larger scale than domestic projects; therefore, we recommend working on the Comprehensive service.
We offer in-house Interior Design services with our Director, Lisa. She can assist with a full-service interior design to round out the room or an entire home.
Laurent will only coordinate the benchtop supply and installation and any in-house metalwork. Lisa sources and manages all other trades under our Interior Design portfolio of services.
Receiving payment confirms your booking.
Essential service payment is due at the time of booking.
Comprehensive service payment is due for the minimum commitment prior to the meeting commencement date.
Any work beyond the scope of the selected service will be charged hourly.
Invoices will be issued weekly, or before if a proposal is ready to be sent.
Designs and proposals are not released until all outstanding invoices are paid in full.
Changes need to be notified in writing via email.
A minimum of two business days’ notice is required for rescheduling meetings. Clients will be sent additional administration fees (10% of the first service payment’s value) will be charged per occurrence.
If the rescheduling notice occurs within two business days before the meeting, 100% of the first service payment’s value will be forfeited.
Cancellations are not permitted once payment has been received.
